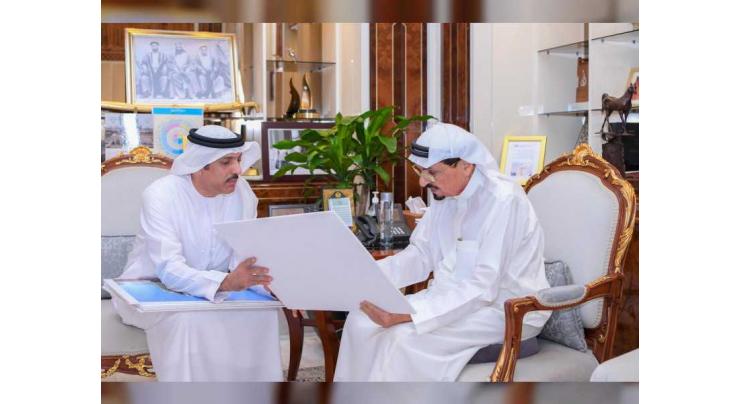
Ajman Ruler Approves Plans For New ICO Endowment Facility
Mohammad Ali (@ChaudhryMAli88) Published November 17, 2021 | 05:30 PM

AJMAN, (UrduPoint / Pakistan Point News / WAM - 17th Nov, 2021) H.H. Sheikh Humaid bin Rashid Al Nuaimi, Supreme Council Member and Ruler of Ajman, in the presence of H.H. Sheikh Ammar bin Humaid Al Nuaimi, Crown Prince of Ajman, approved the final plans for the new "Charity Giving Tower" of the International Charity Organisation (ICO), costing AED110 million.
Sheikh Humaid was briefed by Sheikh Mohammed bin Abdullah bin Sultan Al Nuaimi, Chairman of the board of Trustees of the ICO, about the project’s objectives, a timeline for implementation and ways of benefitting from the facility’s proceeds, to support local and international humanitarian projects.
Sheikh Mohammed said the project will be one of the ICO’s key endowment residential and commercial facilities and will serve large segments of needy people both inside and outside the country. The proceeds from the project will be allocated to several humanitarian and charity projects, including those related to educational support. It will be used to finance students who are unable to cover their education fees, healthcare support in poor countries, and offer medical treatment to vulnerable patients, most notably those with chronic diseases such as cancer and dialysis, in addition to the construction of mosques, water projects and wells, and supporting productive families, orphans, divorced women and widows.
The ICO will continue its humanitarian efforts, on the directives of Sheikh Humaid, with the monitoring of Sheikh Ammar, he added, noting it aims, through its strategic vision, to achieve resource sustainability and reinforce its leadership in the field of humanitarian and charity action.
The ICO’s endowment projects aim to promote the culture of giving and values of tolerance and benefit the widest possible segments of people, he further added.
The new endowment facility, located in Al Rumaila 2 in Ajman and covering an area of 55,000 square metres, comprises a ground floor, four floors, parking lots and 14 additional floors. It also includes 21 commercial stores, a health club and 236 residential units.
Recent Stories

Saka and Odegaard start for Arsenal, Guerreiro in Bayern midfield

Qatar PM says re-evaluating Israel-Hamas mediation role

Govt spokesperson terms allegations of PTI's Marwat against Saudi Arabia 'heinou ..

Minister appreciate UAE’s support for Pakistan economic challenges

Manchester City v Real Madrid Champions League starting line-ups

MIGA's support Pakistan in attracting foreign investments: Federal Minister for ..

Walker returns to captain Man City for Real Madrid clash

Action taken against price list violations in Khanewal district

DC chairs review meeting of DEG

Turkey accuses Israel's Netanyahu of using war 'to stay in power'

Pakistan ranked 5th most vulnerable country to climate change. Tirmizi

Nadal comeback ends in Barcelona Open second round
More Stories From Middle East
-

UAE announces ‘Zero Bureaucracy Program’ to reduce bureaucracy
3 months ago -

COP28 President-Designate welcomes Transitional Committee agreement to operationalise Loss and Damag ..
6 months ago -

Global Media Congress 2023 to feature Co-Production Majlis as a new networking platform
6 months ago -

Young female athletes shine at Abu Dhabi World Youth Jiu-Jitsu Championship
6 months ago -

King of Jordan receives Abdullah bin Zayed and ministers participating in Arab coordination meeting
6 months ago -

Abdullah bin Zayed participates in coordination meeting of Arab foreign ministers, joint meeting wit ..
6 months ago
-

3rd annual conference of Emirates Society of Clinical Microbiology kicks off in Dubai
6 months ago -

SIBF 2023 hosts Nobel laureate to discuss emergence of ‘Afrofuturism’ in global discourse
6 months ago -

ALC announces winners of Kanz Al Jeel Award 2023
6 months ago -

SIBF turns spotlight on remarkable contributions of women
6 months ago -

Global assets in spot bitcoin ETFs hit $4.16 billion
6 months ago -

Rescuers struggle to find Nepal quake survivors as deaths reach 157
6 months ago











